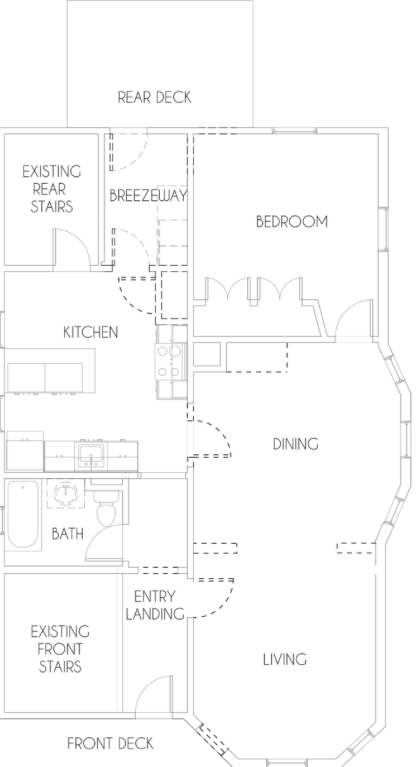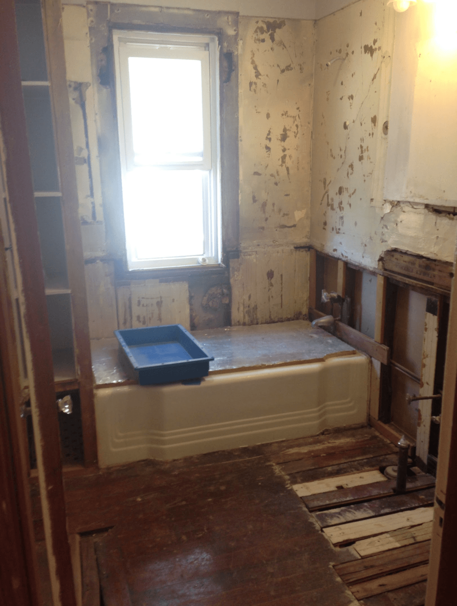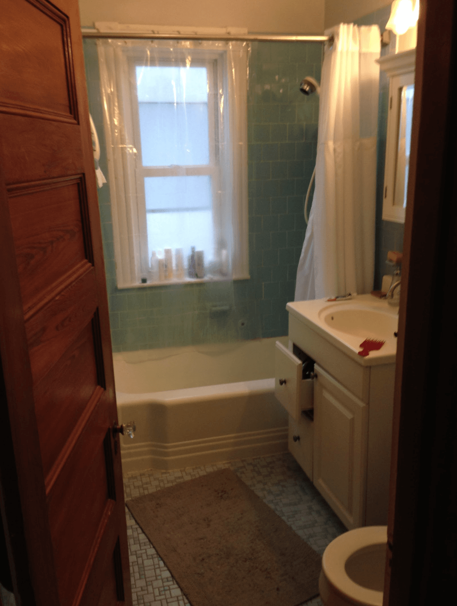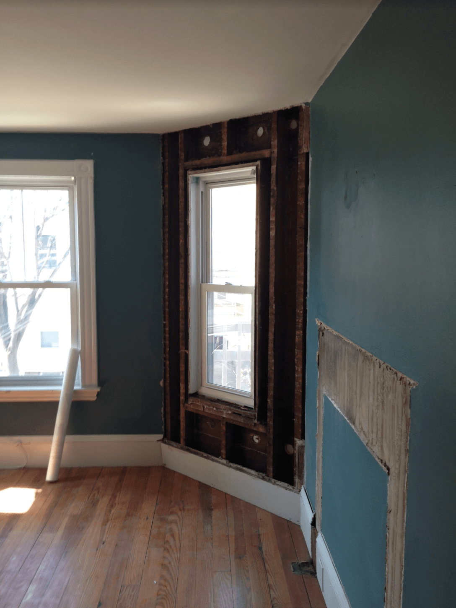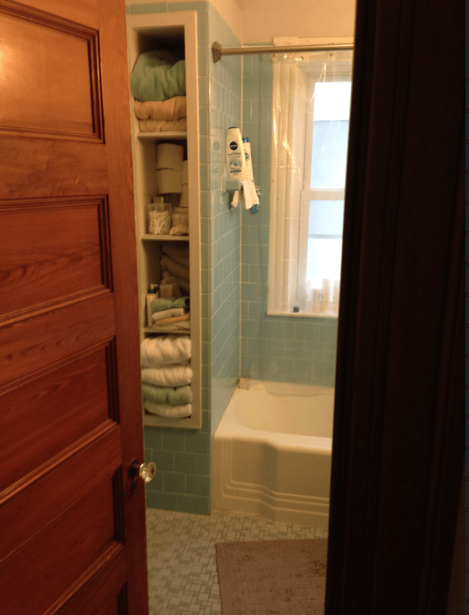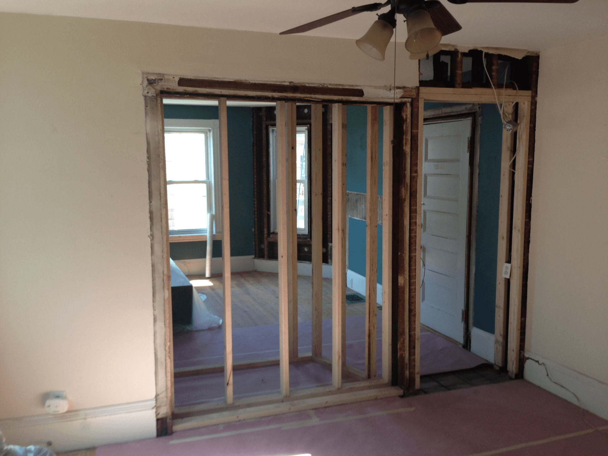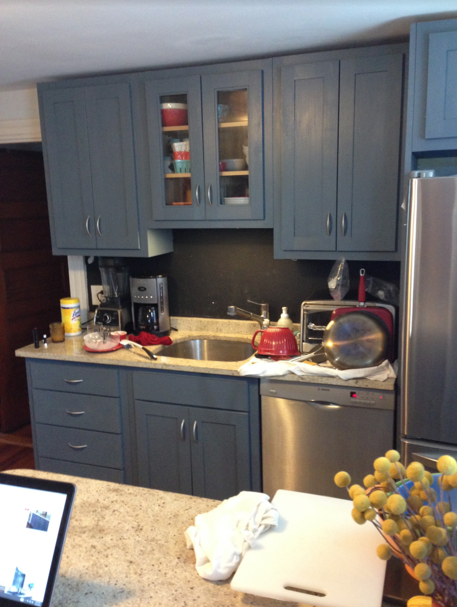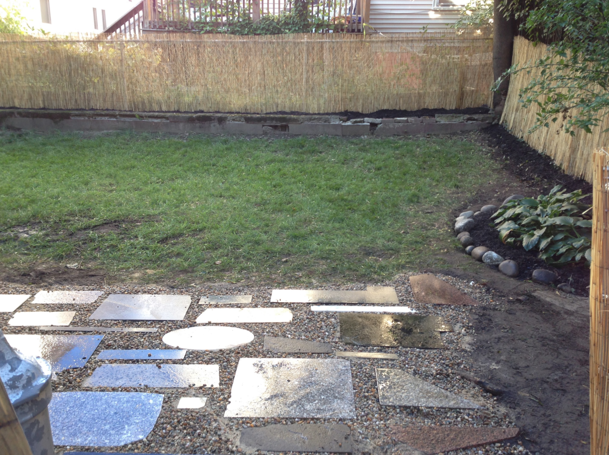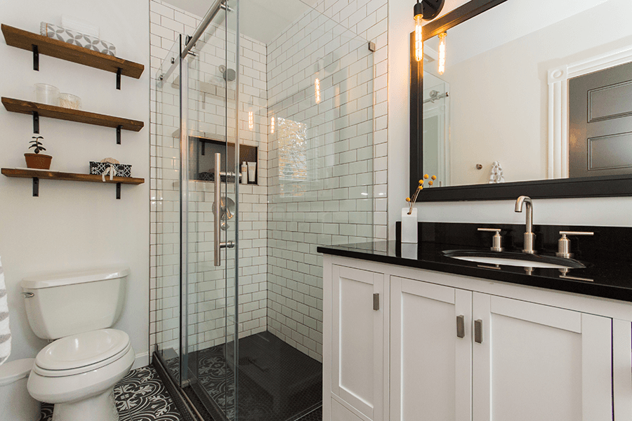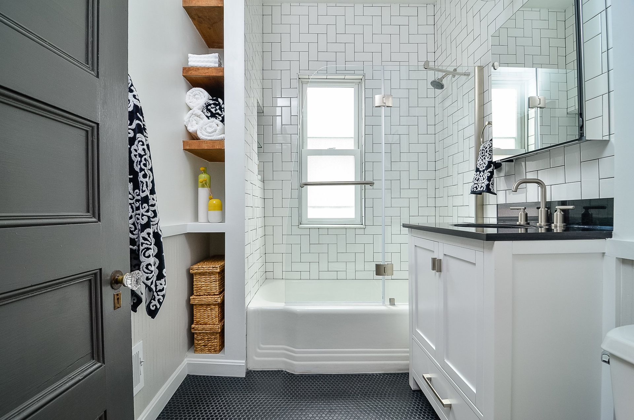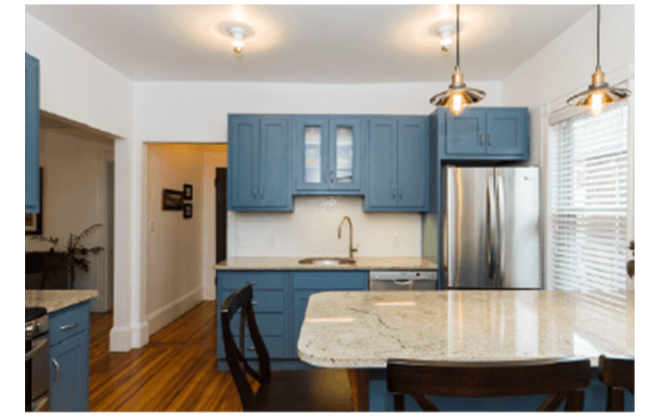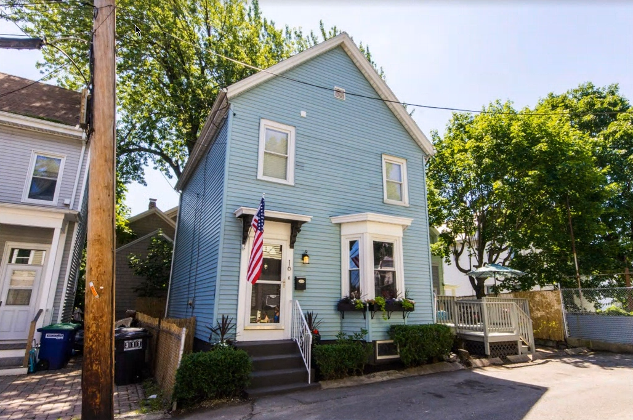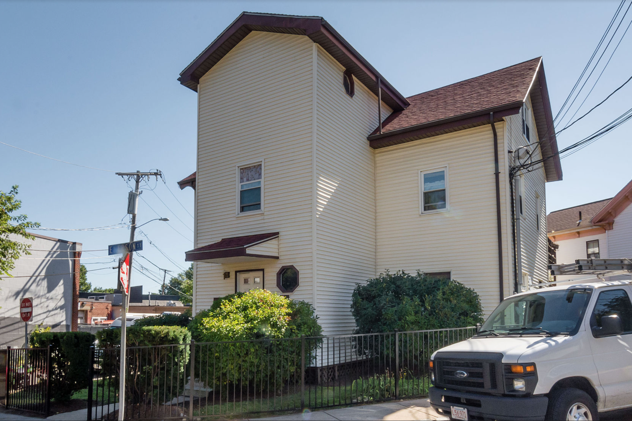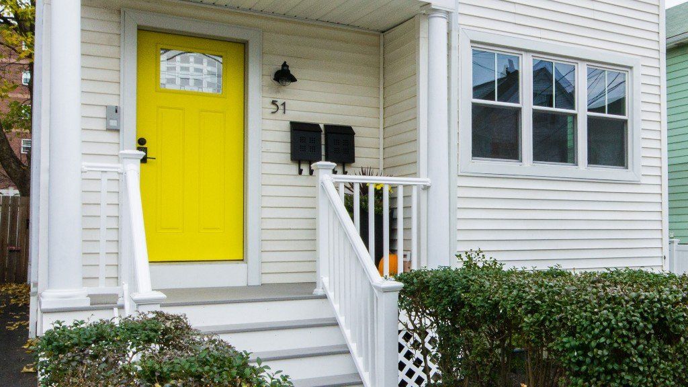While we made lots of minor tweaks throughout the unit that gave big returns, adding a 2nd bathroom was the biggest change with incredible impact. The existing space was a breezeway storage area that accessed the deck. While it was technically usable space, it just wasn't fulfiling its full potential.
Windsor
Windsor holds a special place in our heart because it was our home.
It is a 3 family residence, but we only owned and lived in the middle unit. So while we did some updates to the exterior and back yard with the HOA, the interior of the 2nd floor unit was the focus of our renovations.
Deciding on the layout
With space being limited in this 840 sf condo, our main goal was to maximize every square inch. The simple act of moving the entrance into the unit, and the location of the rear deck access, allowed us to convert the living room into a bedroom with access to the front porch and add a bathroom where the breezeway was to create a master suite with the rear bedroom. Turning this 1 bed 1 bath into a 2 bed 2 bath and adding undeniable value to the condo.
